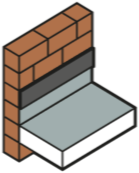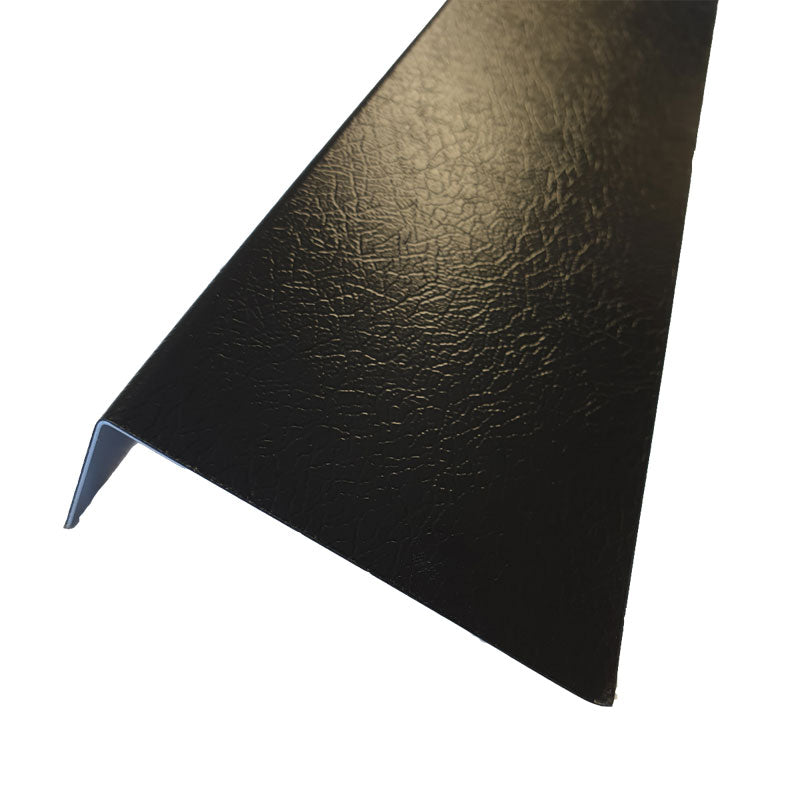1
/
of
2
Plastisol Metal EPDM Roof Wall Trim
Plastisol Metal EPDM Roof Wall Trim
Plastisol
£14.34
Sale
Sold out
Shipping calculated at checkout.
Metal wall trim is designed to complete the EPDM roof where it finishes on a wall or upstand.
Description
Description
Metal wall trim is designed to complete the EPDM roof where it finishes on a wall or upstand.
This EPDM roof trim should be fitted into a chase channel above the roof. It is fixed in place using appropriate fixings for your wall type, then completed with a bead of Lap Sealant to create a waterproof finish to the EPDM.
You will need to angle grind the channel out of the wall to fit the trim. We recommend you do this prior to fitting the EPDM.
Our wall trim is plastisol coated black to match the EPDM roof and create a pleasing aesthetic.
Share
Roofing Calculator
Generate a quote for your roofing project with ease using our roofing calculator.
Get a Quote


